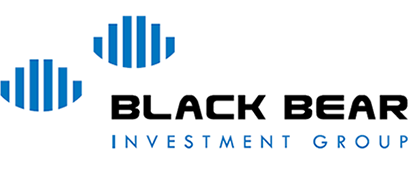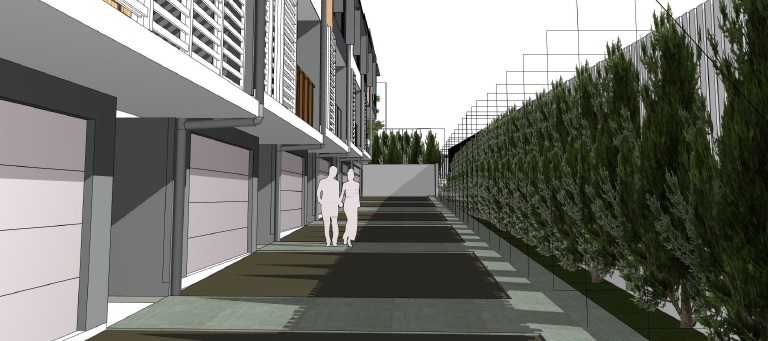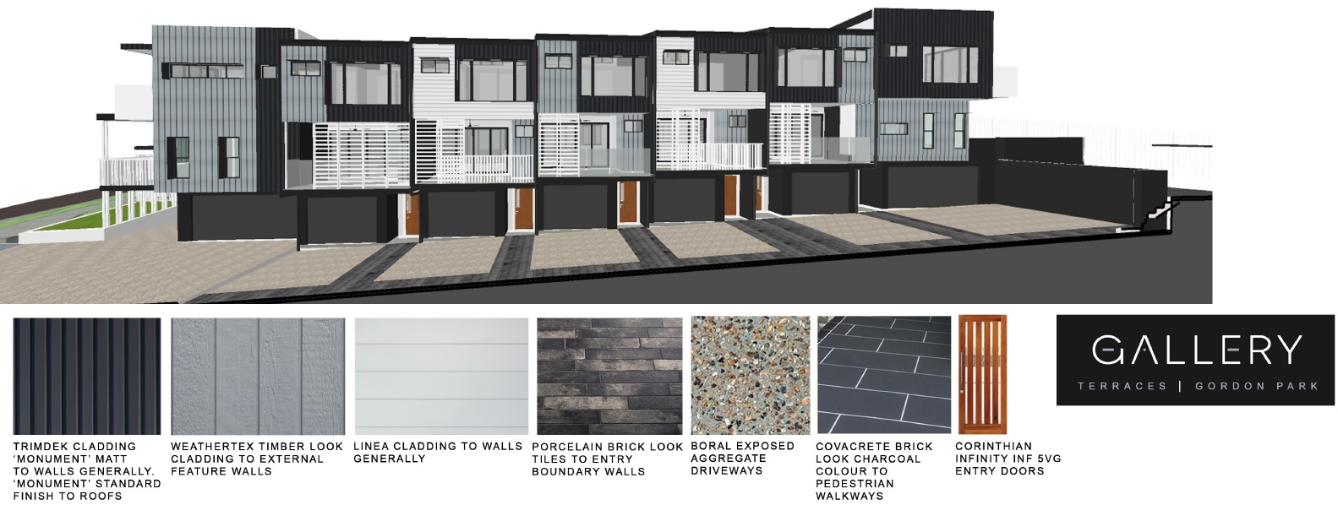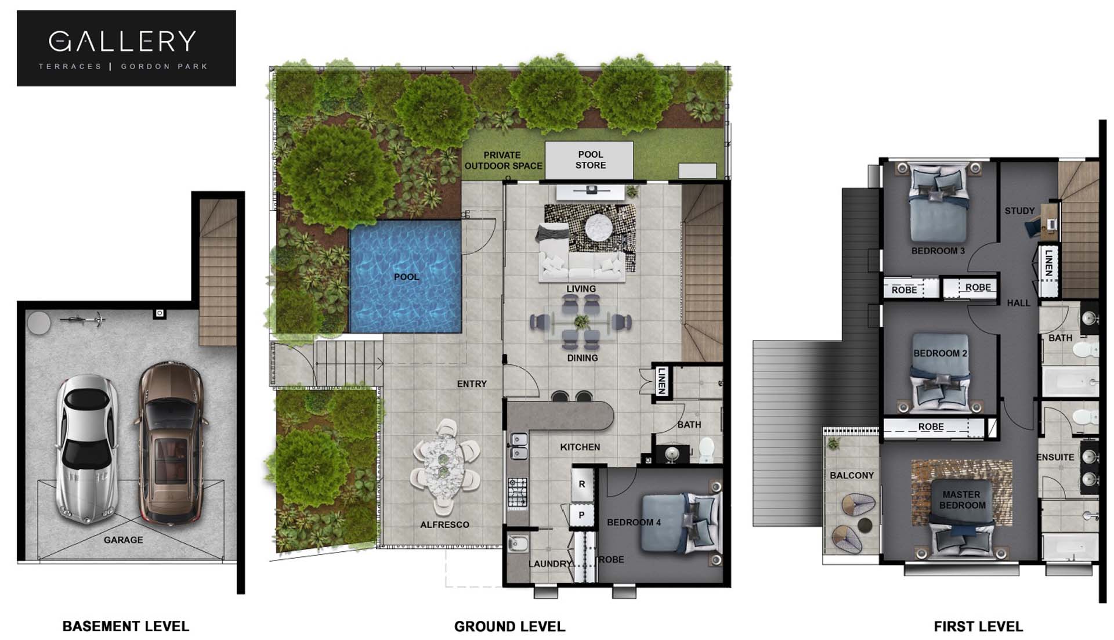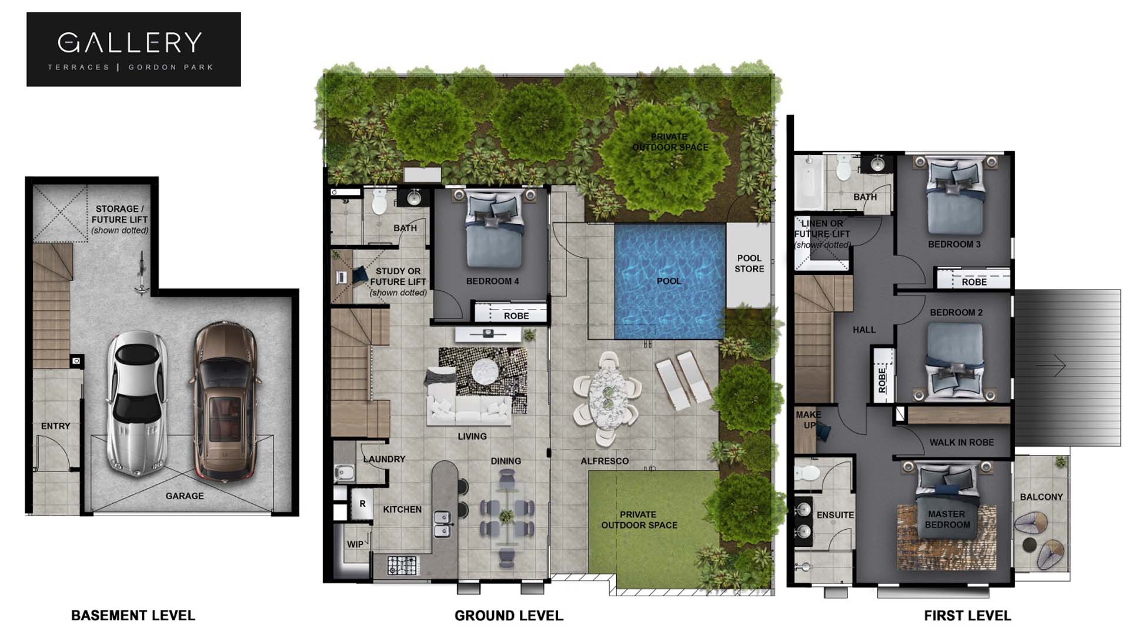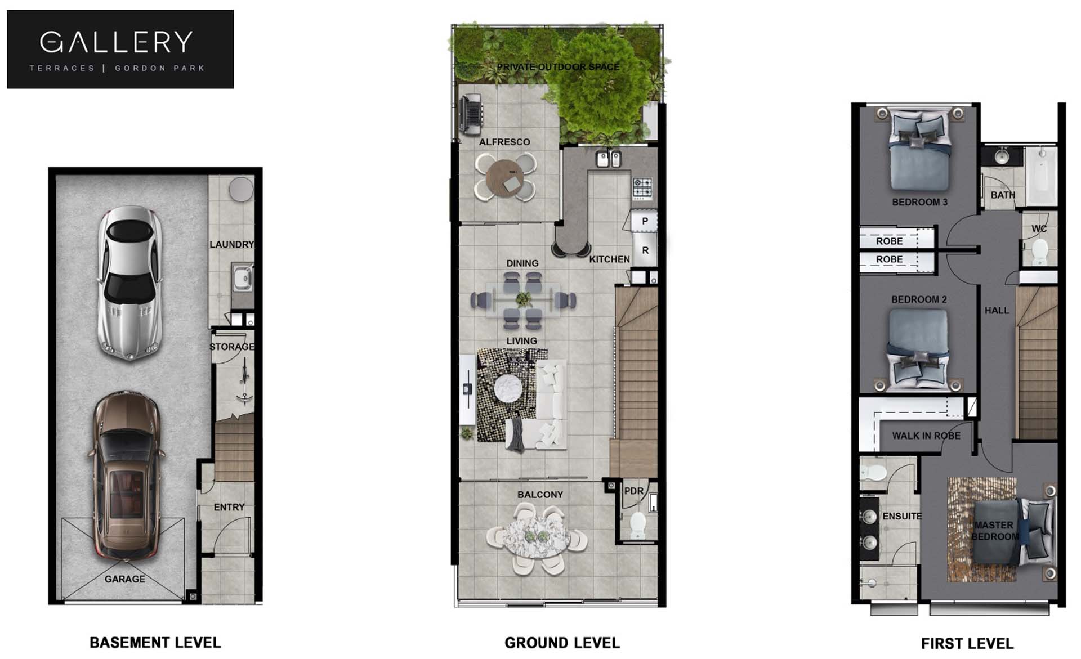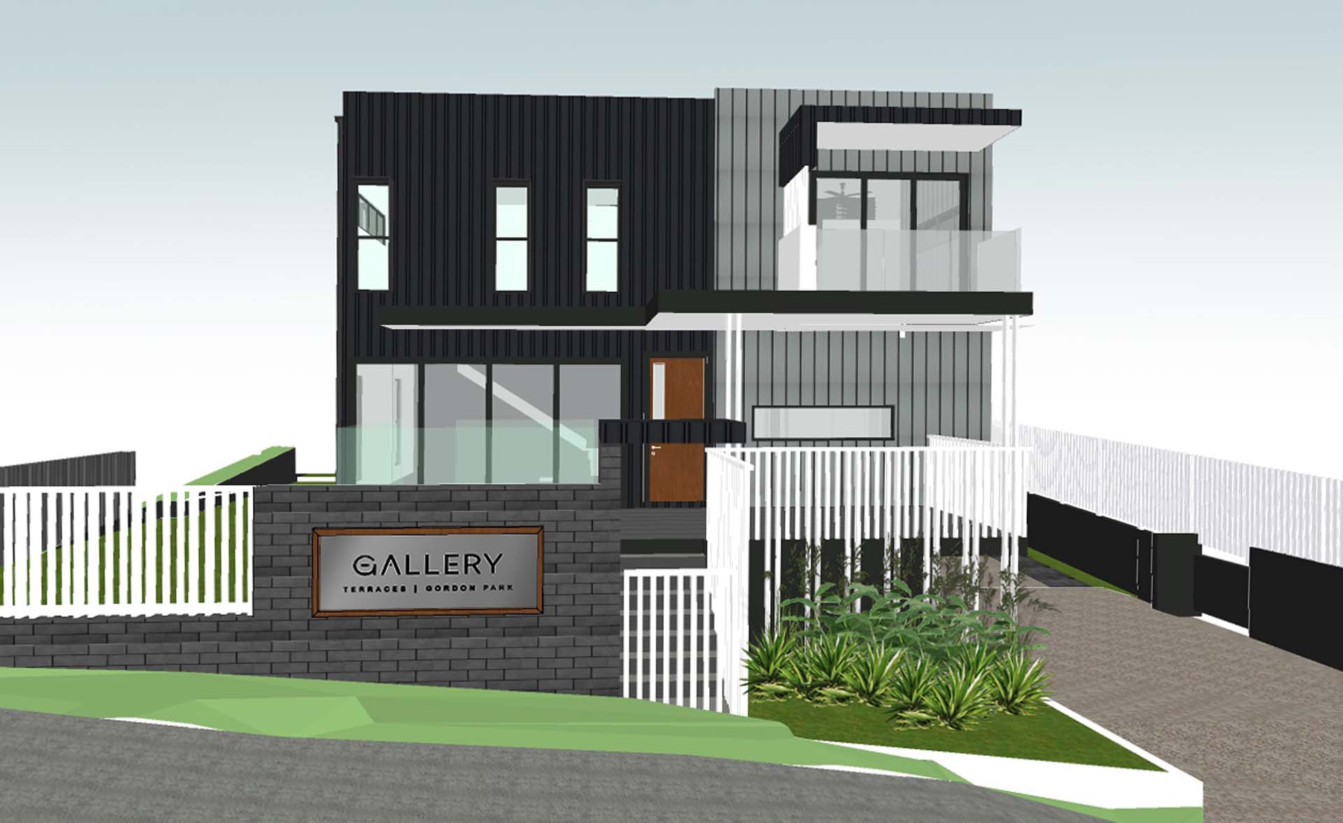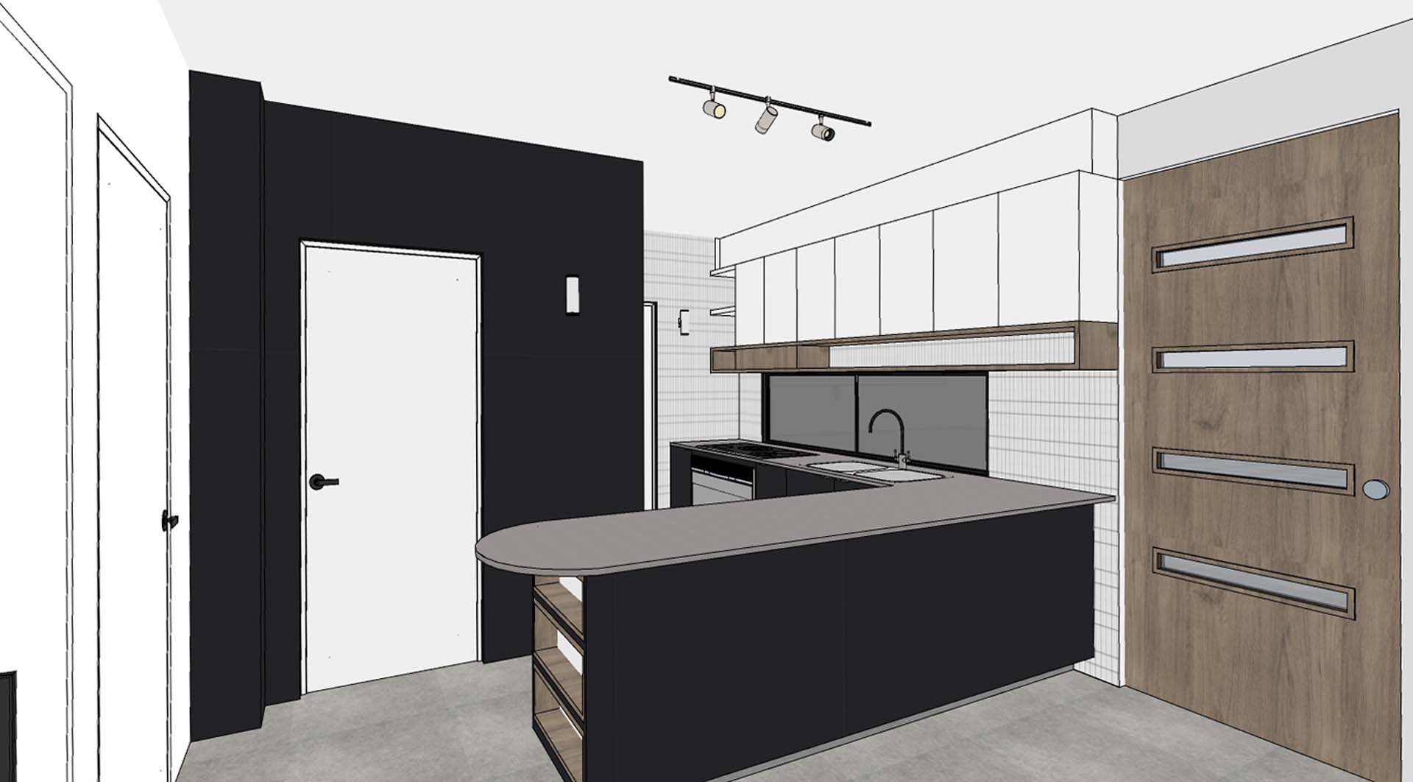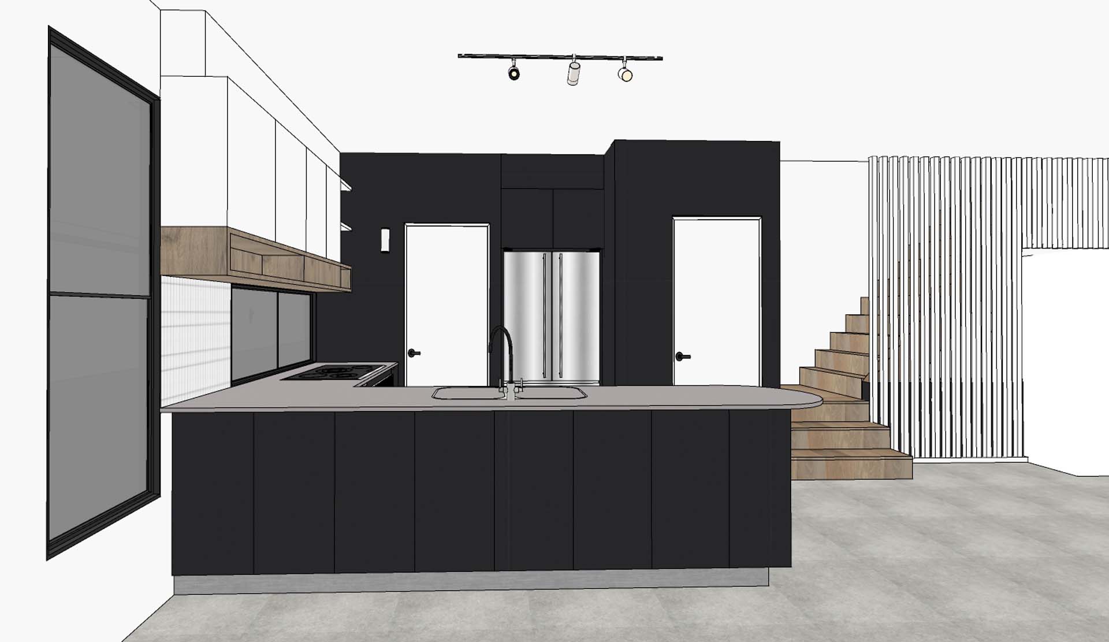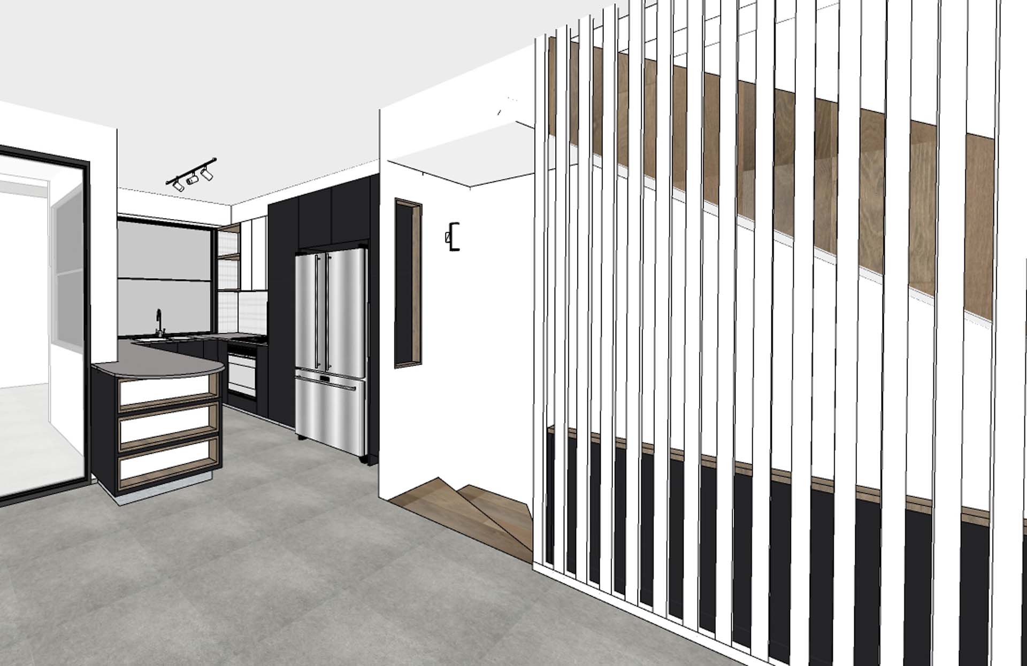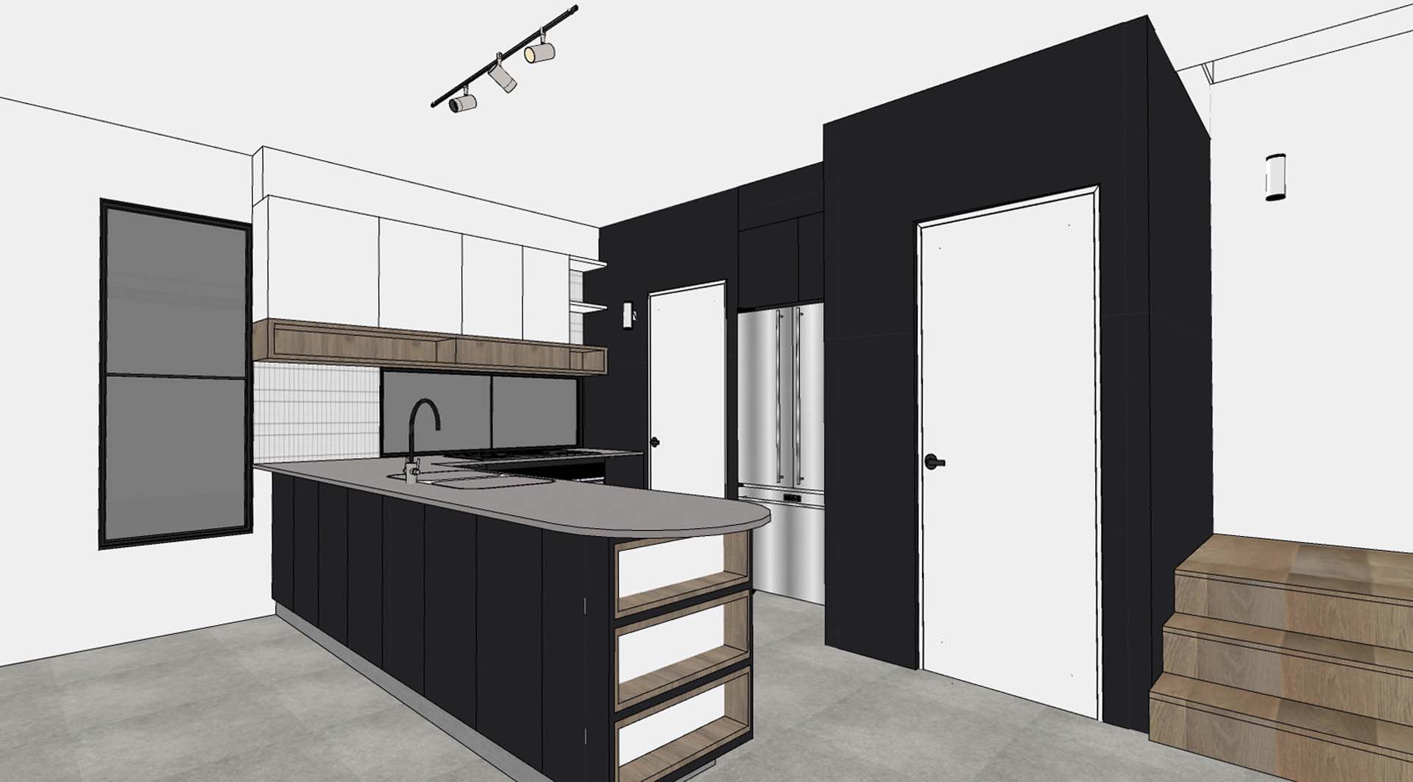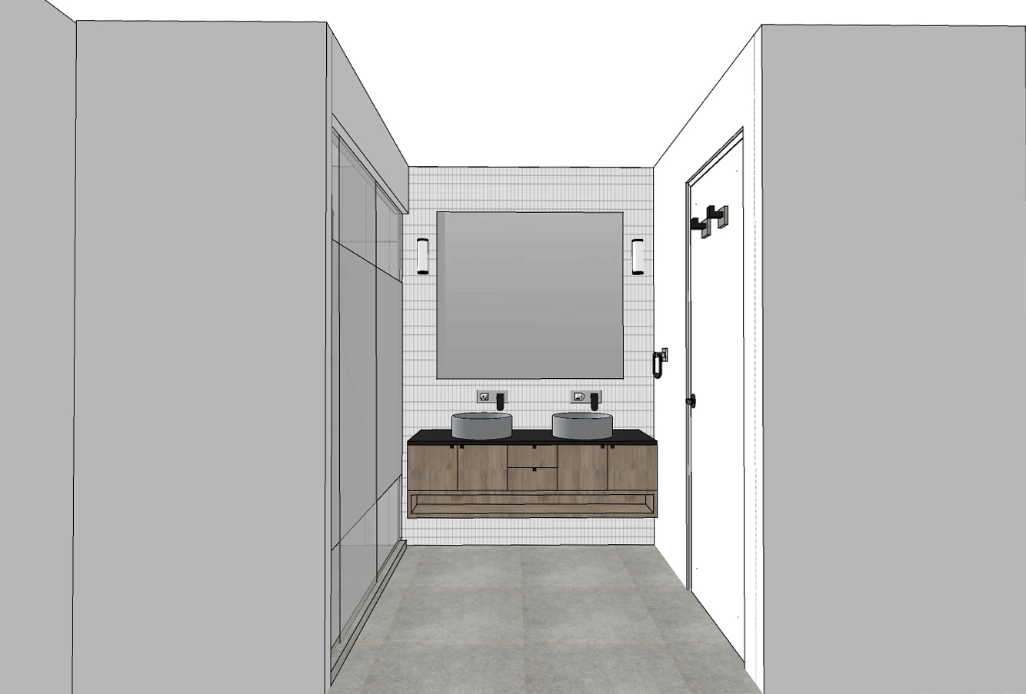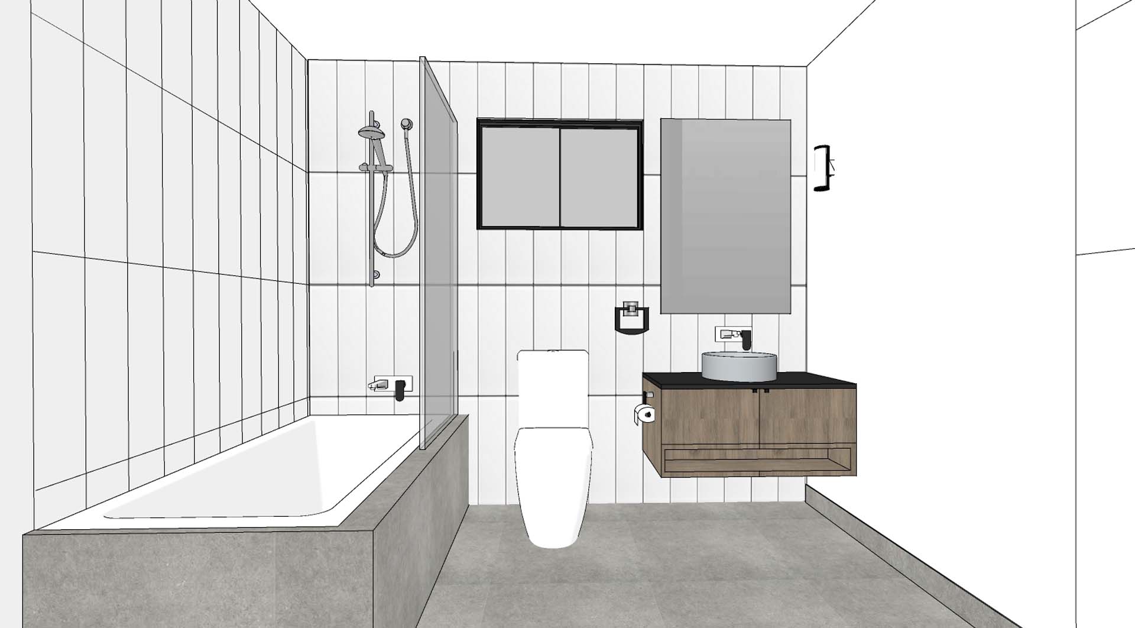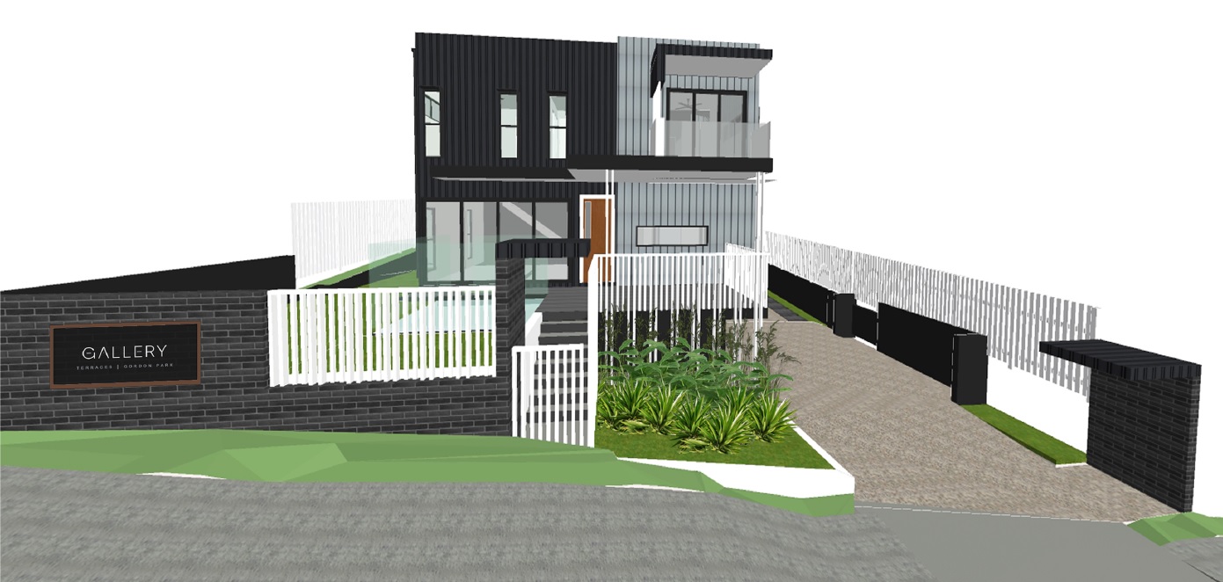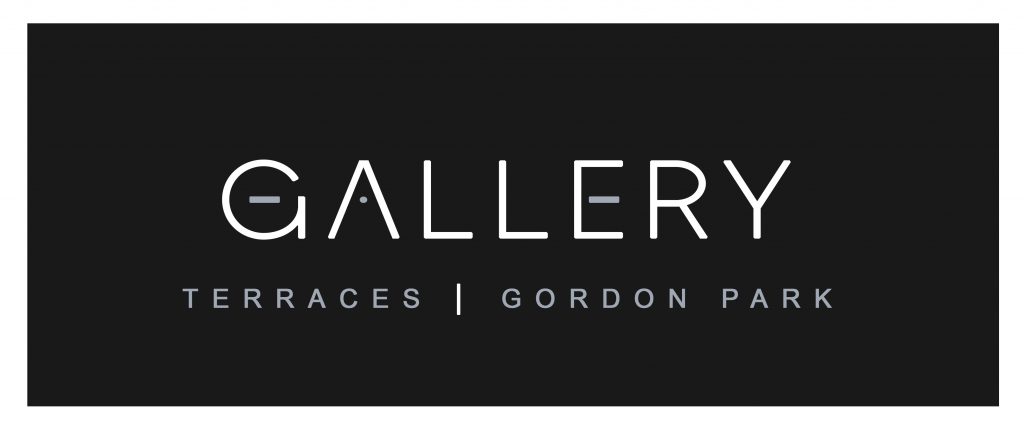

GALLERY Terraces is the stand out new lifestyle option in the heart of Brisbane’s leafy suburb of Gordon Park.
This exclusive collection of 7 Town Homes has been architecturally designed to take full advantage of the elevated position and whisper quiet location. All homes are perfectly orientated with a north eastern aspect to the courtyard and outdoor living areas. The dwellings also boast a delightful vista over the surrounding suburban area with city glimpses on offer from the upper level.
With various floor plans available you are sure to find an option that suits your needs. Town Homes 2 – 5 boast an expansive living level with both a generous courtyard and a large balcony featuring adjustable privacy screening for maximum livability. The upper level is home to 3 built in bedrooms, with the master featuring a large walk in robe and double ensuite. The lower level contains a double tandem garage with additional storage areas and laundry. There is even a laundry chute accessible from every level.
Homes 1 and 7 are in a league of their own. These dwellings boast house-like proportions with 4 bedrooms, 3 full bathrooms, double (side by side) garages, dedicated laundry rooms, generous courtyards, huge outdoor entertaining areas, plus balconies off the master bedrooms to enjoy the city skyline aspect on offer. There is also the option to add plunge pools to either of these Town Homes.
Town Home 7 is the ideal option for those with an eye on their future living needs. This home has been fully designed and engineered to accommodate a LIFT capable of servicing all levels of the home! The lift can either be installed now, or you can enjoy additional study and storage areas until you are ready to install the lift down the track as your needs change. This can be your forever home!
The finishes on offer at GALLERY Terraces will not disappoint. Highlights include: Smeg appliances, stone benches, porcelain tiles, Dorf tapware, wall mounted taps, slimline sinks, matt black door hardware, soft close doors, Kethy handles, “finger” mosaic tiles, over height ceilings, square set cornices, feature timber cabinetry, designer lighting and ducted air conditioning.
GALLERY Terraces is located in a very secluded pocket close to parkland and the very popular Kedron Brook bike way and walking tracks. The properties are also close to a range of transport and lifestyle destinations.
Call today to discuss options for buying off the plan with Black Bear. Prices will rise once construction is complete.
